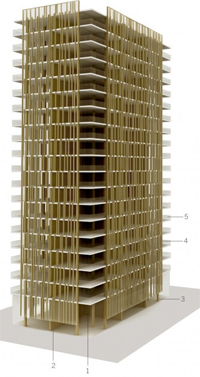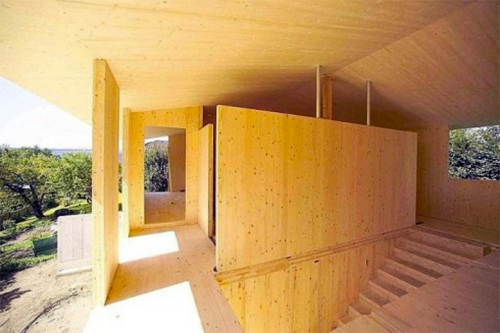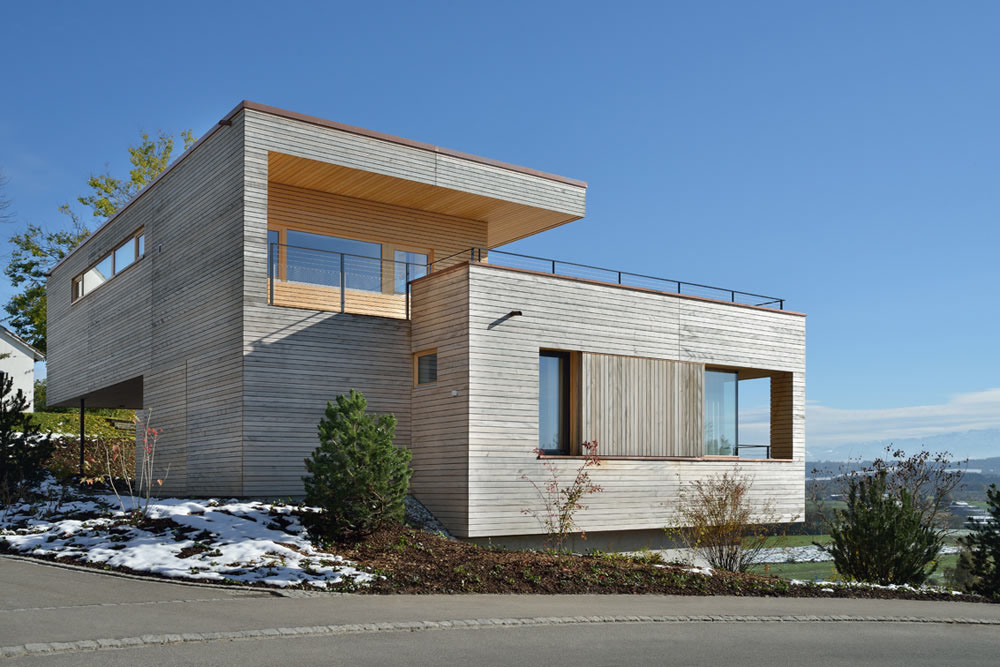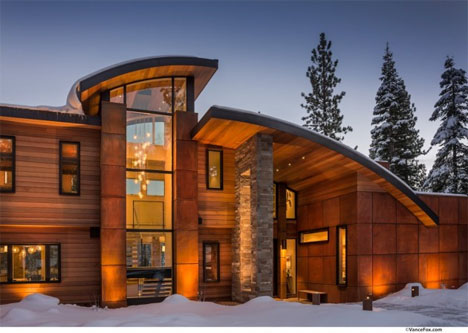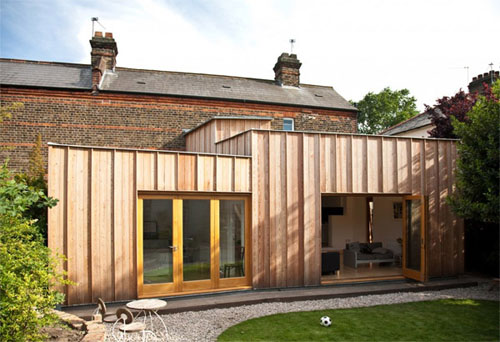 As wood grows more popular than ever as a primary material for even the tallest of structures, some people have asked: aren’t these buildings facing increased danger of burning down? It might seem logical that since wood is a combustible material, using it to build tall structures would present a significant safety risk to anyone living or working inside. However, that’s just not the case.
As wood grows more popular than ever as a primary material for even the tallest of structures, some people have asked: aren’t these buildings facing increased danger of burning down? It might seem logical that since wood is a combustible material, using it to build tall structures would present a significant safety risk to anyone living or working inside. However, that’s just not the case.
Fire safety is a challenge no matter what materials are used to build a structure. As we’ve noted previously, wood is more fire-resistant than both steel and concrete due to the fact that 15% of its mass is water. And now, with the arrival of ultra-strong cross-laminated timber (CLT), it’s safer than ever.
The question of whether wood construction made a structure more likely to fall victim to a catastrophic fire has prevented many countries from updating their building codes to allow wood structures at ten stories or more in height. But a new wave of interest in super-tall wood buildings has prompted research into the subject.
One fire engineer, Robert Gerard, explained the current conversation about the fire safety of wooden buildings in an interview with Arup Connect.
“One of the first major research projects was an initiative called Timber Frame 2000, out of the UK. The timber industry realized there was a desire to try to build to up to five or six stories using light timber, but the UK building codes limited timber buildings to three stories in height. This prompted a series of tests on a six-story light timber framed building. Results of the tests were used to demonstrate that light timber frame buildings could meet the functional safety requirements that would be required for non-combustible steel or concrete buildings. This motivated changes to the prescriptive code to increase the height limit to six stories for wood buildings.”
“Another major test was recently published by a group called FPInnovations in Canada. They tested CLT panels as walls and floors to demonstrate that the panels have a certain level of fire performance comparable to non-combustible building elements like concrete, for example.”
“The tests showed the walls and floors could be designed for up to three hours of fire resistance, in many cases exceeding the code requirement for structural element fire resistance ratings. As a result, the use of CLT has been adopted into the prescriptive building codes in the US and Canada. The researchers were able to present this information to the code councils and request changes in the building codes based on the demonstrated performance through fire testing.”

