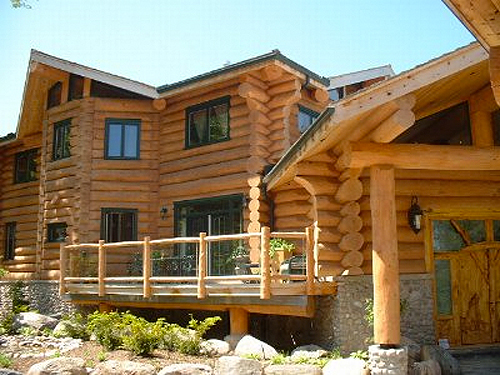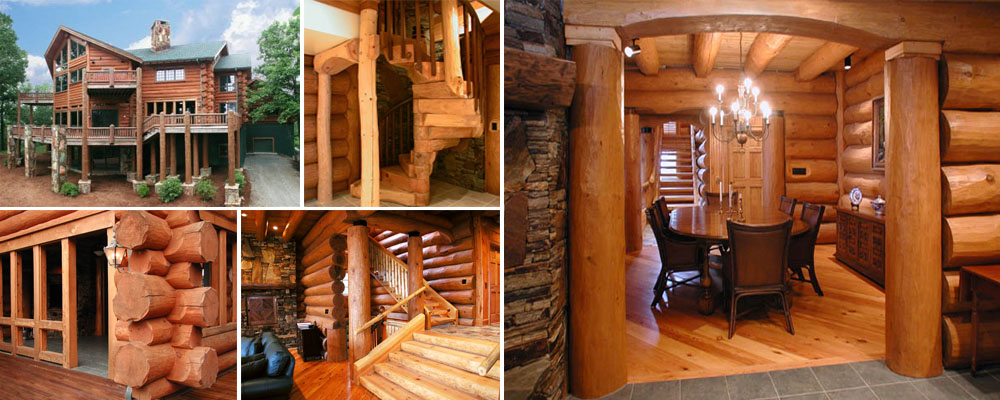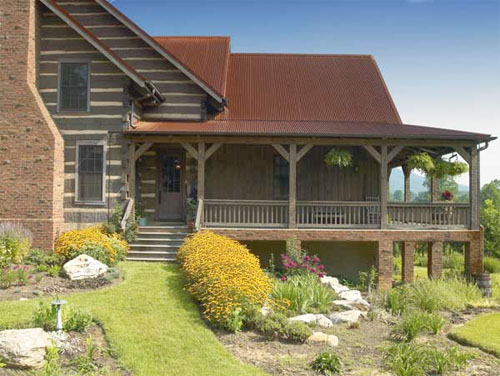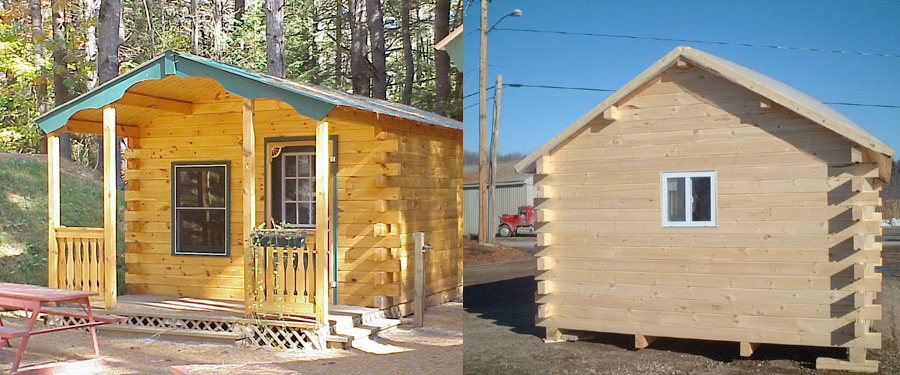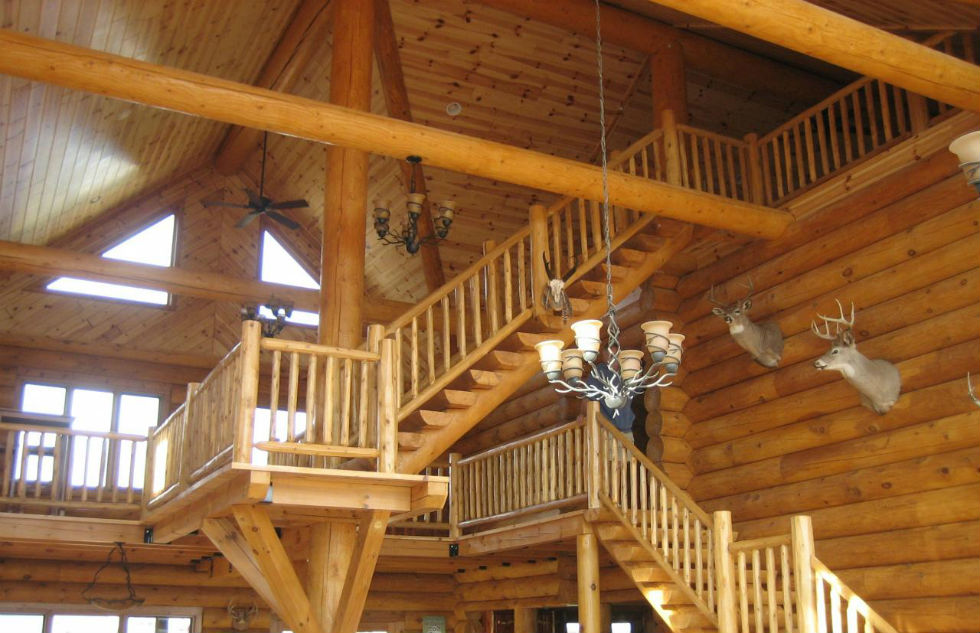Originating in Northern Europe, one of the oldest and most rustic form of log homes is known as round log ‘full scribe,’ a chinkless method of construction that uses wool or other soft materials to insulate between logs that fit together like puzzle pieces. The techniques used to build these homes are thousands of years old, but combining this ancient craftsmanship with modern cutting and shaping tools enables faster and more economical construction.
Some builders, however, still hand-craft the logs, cutting them with chainsaws but hand-scribing them and finishing them with hand tools. These logs are naturally-shaped and smoothly-peeled before being custom-fitted to one another. Saddle-notch corners help retain a tight fit between the logs as the home settles after construction.
Many log cabin builders offer round log full scribe construction as an option, and the wood of choice for these structures is nearly always Eastern White Pine. That’s because it’s renewable, sustainable, and remarkably easy to work with.
The end result is a home durable enough to stand for centuries, brimming with handcrafted charm. The structures pictured here were built by Moonstone Timber Frame, an Ontario company building custom timber frame log homes and cottages.

