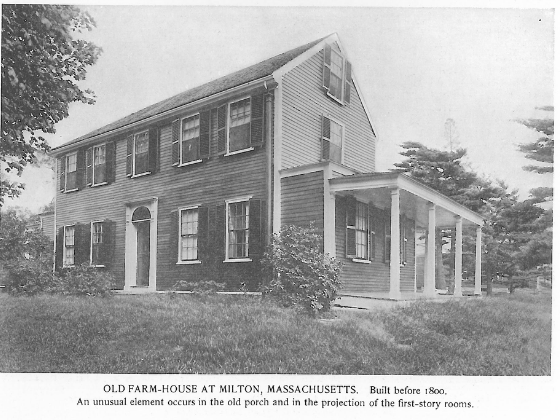
Continuing our series looking back at colonial structures that have been featured in NeLMA’s White Pine Series of Architectural Monographs, let’s examine a few of the prominent homes pictured in Volume II, Issue I: Houses of the Middle and Southern Colonies. In February 1916, scholar of historic architecture Frank E. Wallis wrote of the ‘Colonial Renaissance,’ when nineteenth century architects found a new appreciation for some of America’s oldest and grandest homes. A trip to the South to view and sketch them in person led to a lifelong fascination, detailed in this issue.
Among the featured homes are three that are still notable today: Homewood, which is now a musuem on the Johns Hopkins University Campus in Baltimore; Tuckahoe Plantation, the boyhood home of Thomas Jefferson in Virginia, and St. George Tucker House, home to a prominent Williamsburg, Virginia officer and judge.


The first, Homewood, dates back to 1801, and was offered as a wedding gift by Charles Carroll – the longest surviving signer of the Declaration of Independence – to his son, Charles Jr., whose own son would go on to become Governor of Maryland. The house, and all of its contents, has been meticulously preserved by virtue of having been owned by such a prominent family. Homewood was given to Johns Hopkins University in 1902 and is now open to the public to show off its Federal-style architecture.


Set on Route 650 near Manakin, Virginia, Tuckahoe Plantation was built in 1712, which makes its current state all the more remarkable, and much of it consists of Eastern White Pine, including panelings, carvings and moldings. It was built and primarily owned by the Randolph family, and Thomas Jefferson’s family lived there for seven years, through 1752. The house has remained under private ownership ever since, and is open to private tours by appointment. It can also be rented for events.


The St. George Tucker House is one of Historic Williamsburg’s most prominent and beautiful structures, and its property once included the first ever theater in America. The home itself was originally built in 1716 and moved to its present location on Nicholson Street in the 1780s, and it’s been enlarged several times since then. Its owner, judge St. George Tucker, may be best-known for his work editing Blackstone’s Commentaries on the Laws of England, but he also constructed Williamsburg’s first-ever bathroom, with a copper tub. His descendants lived in the house until 1993, and was then turned over to Colonial Williamsburg. Its classic 18th century style remains intact all these centuries later.
















