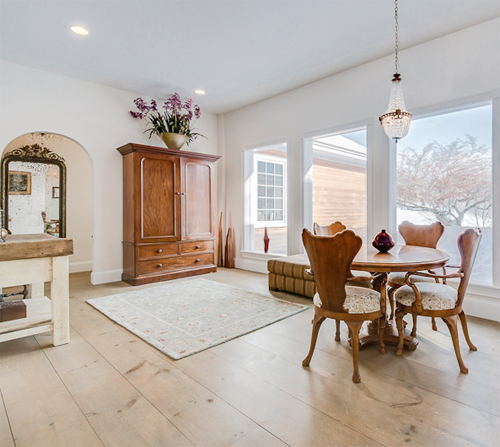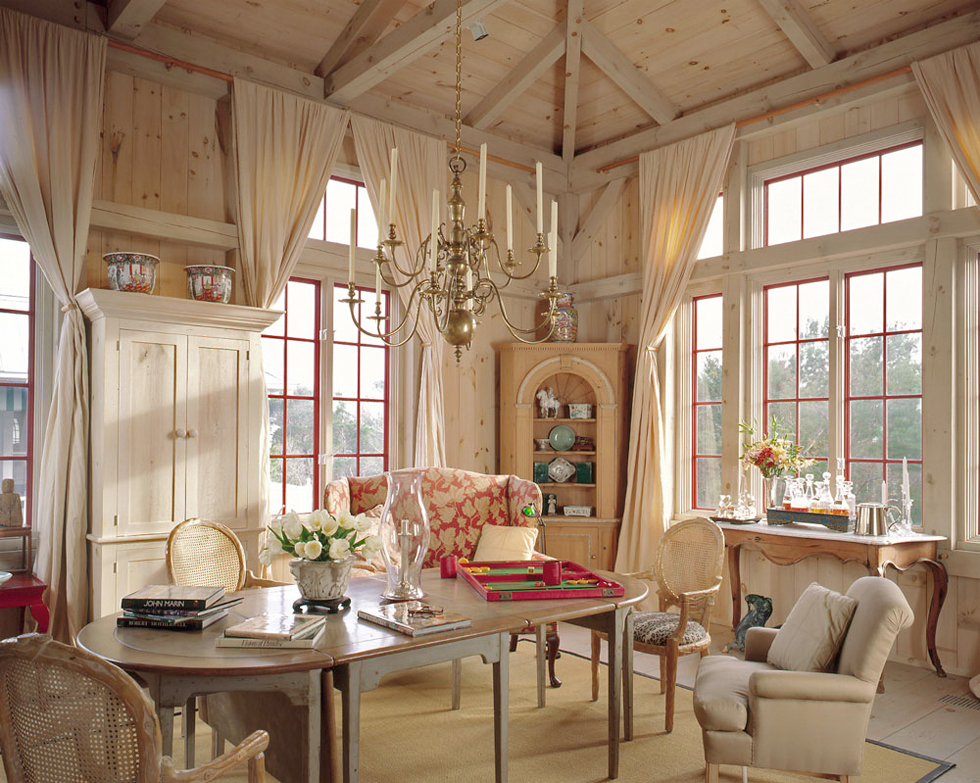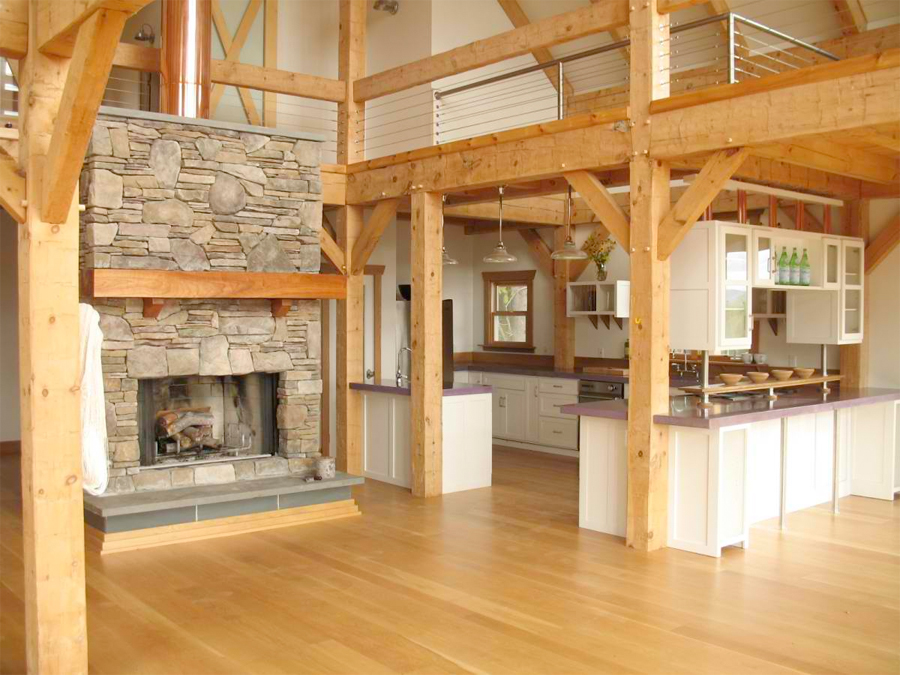The rustic texture and color of Eastern White Pine makes it a natural choice for country-style homes, cabins and mountain retreats, but that doesn’t mean it doesn’t have a place in contemporary and modern buildings. In fact, contrasting this character-rich wood with bright, smooth and polished surfaces makes it stand out as a major interior design highlight. This home in Vermont is a prime example.
Just over two miles from Woodstock, Vermont, this New England home is a blend of classic and contemporary styles. Originally built in 1971, it received a modern update with an emphasis on green materials in 2010 including narrow horizontal wood cladding on its exterior, and lots of white paint inside.
All of those white surfaces really put the focus on the center-cut, wide plank Eastern White Pine floors. Subtly stained to retain the wood’s natural beauty, the floors help give the home a warm and inviting feel.
Demand has steadily risen for sustainable wood flooring in recent years. More buyers choose homes with wood floors over those with carpet or tile, and they’re more concerned than ever about how their home-buying, building and renovation choices affect the environment.
Check out a gallery of ten more homes with Eastern White Pine flooring in a range of styles.




























