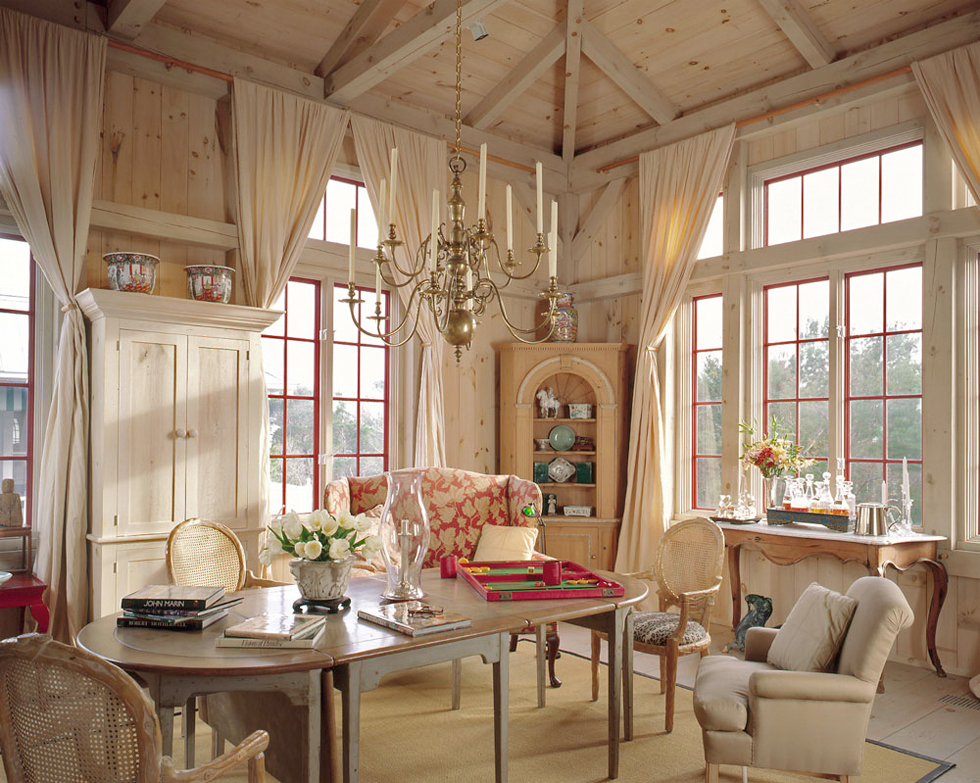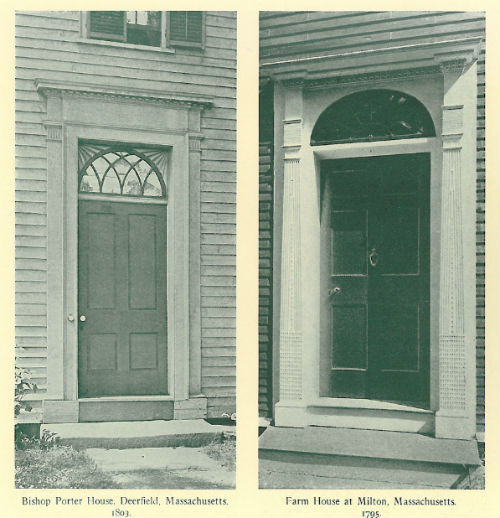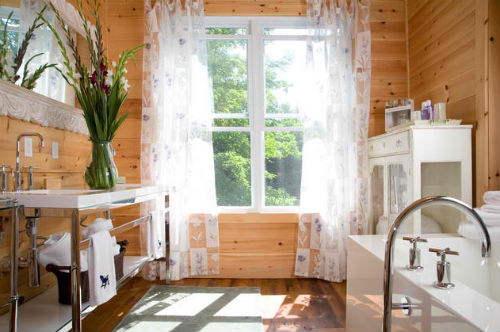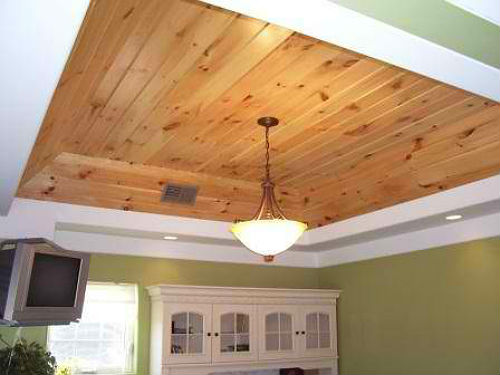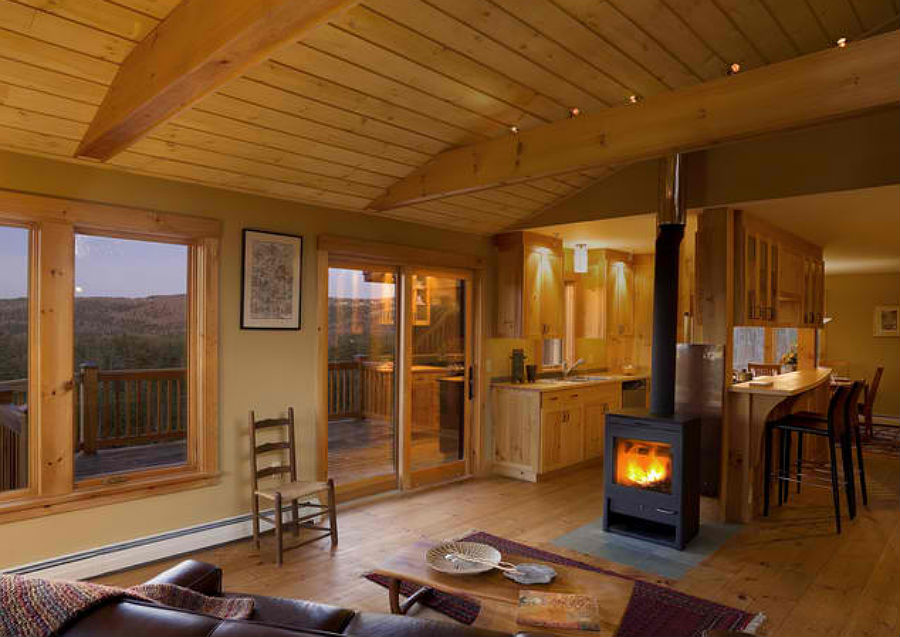Eastern White Pine may be more closely associated with log cabins and the historic architecture of the Northeast than with beachy contemporary cottages in Florida, but architect Eric Watson proves the material’s versatility with the Haupt Walstrom House. This two-story residence in Seaside, Florida is a post-and-beam structure made with Eastern White Pine timber.
The natural, pale creamy shade of the wood is enhanced with just a touch of whitewash to give the home’s interior an airy, bright and open feel. It lines the walls and ceilings, and comprises the clean and simple cabinetry in the kitchen. While still maintaining its rustic charm, the wood adapts beautifully to this surprising usage, resulting in a beach house that’s anything but typical.
Light stains, whitewashing or nothing but a clear coat finish not only allow Eastern White Pine’s natural beauty to shine through, they also lend a more contemporary air to residences and other structures than medium to dark treatments.
Choosing between light and dark wood can change the entire vibe of an interior, making the difference between a clean and spa-like environment and a cozy, historic-feeling space.

