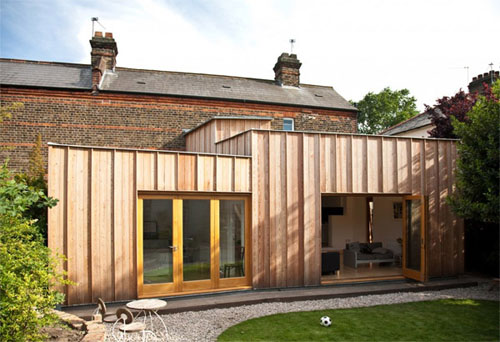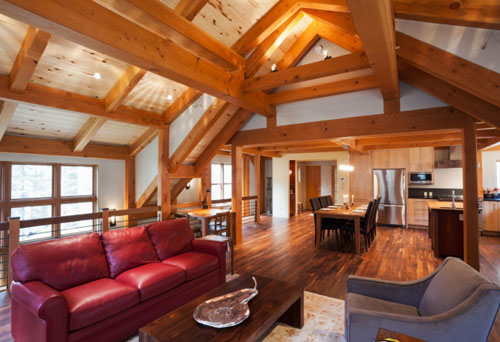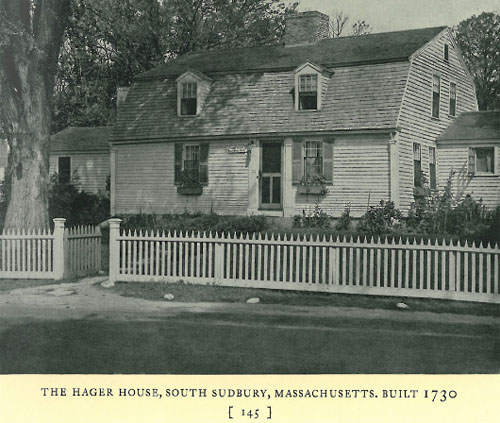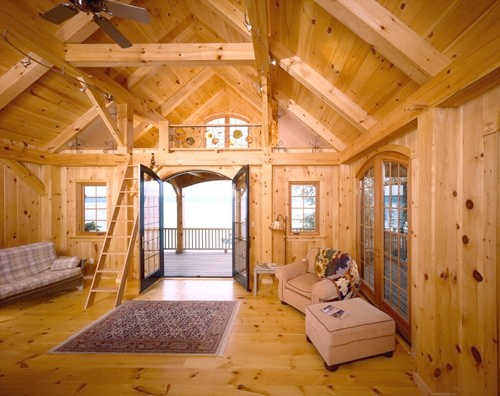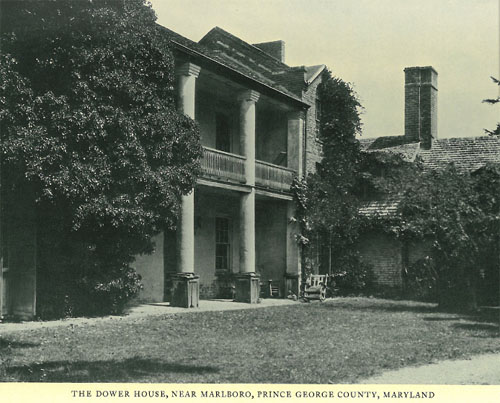Is your home feeling a tad too small? Maybe the answer isn’t moving into a larger house, but rather adding some extra space. Homeowners are increasingly choosing to expand their homes with additions that don’t necessarily blend in with the architectural style of the main residence. Add-ons made of wood and glass give homes a fresh new look, no matter what the original house looks like – whether it’s a historic brick residence or typical suburban style.
One striking example is the Timber Fin House (pictured top), which was fitted with a wood extension that perfectly complements the existing brick facade. Neil Dusheiko Architects explain that the shape of the extension “is designed to track the sun and create a positive space in the garden.”
A historic brick house on a railway line in Amsterdam got a similar expansion from Zecc Architects, but this one has a lot more glass, functioning almost like a sun room.
A 1950s home in the Netherlands has an entirely new look with its charred timber extension, a sculptural prefabricated volume that hugs the home on two sides and features a dynamic angled roofline.
Maynard Architects gave a contemporary home extra living space and an upper-level deck in one with this creative wood add-on featuring exposed natural wood siding and visible interior rafters.

