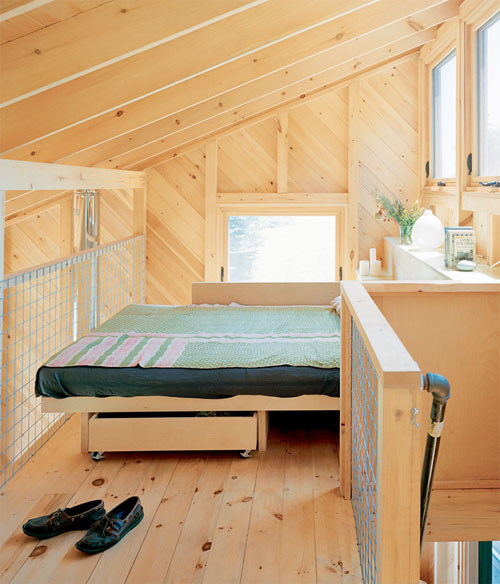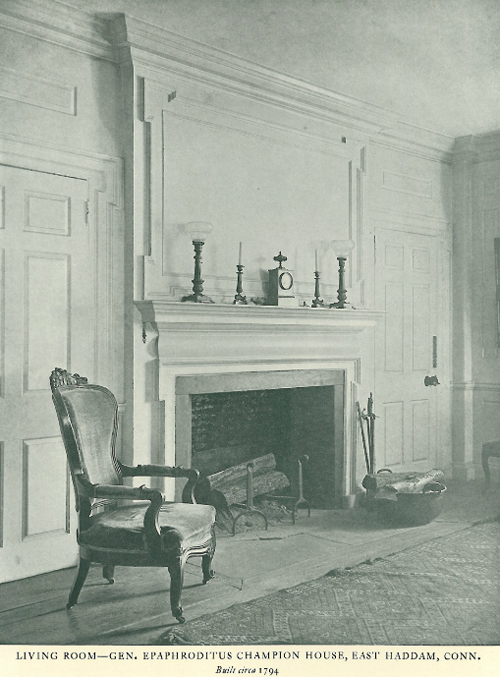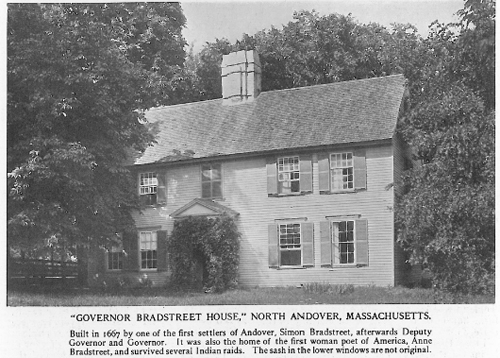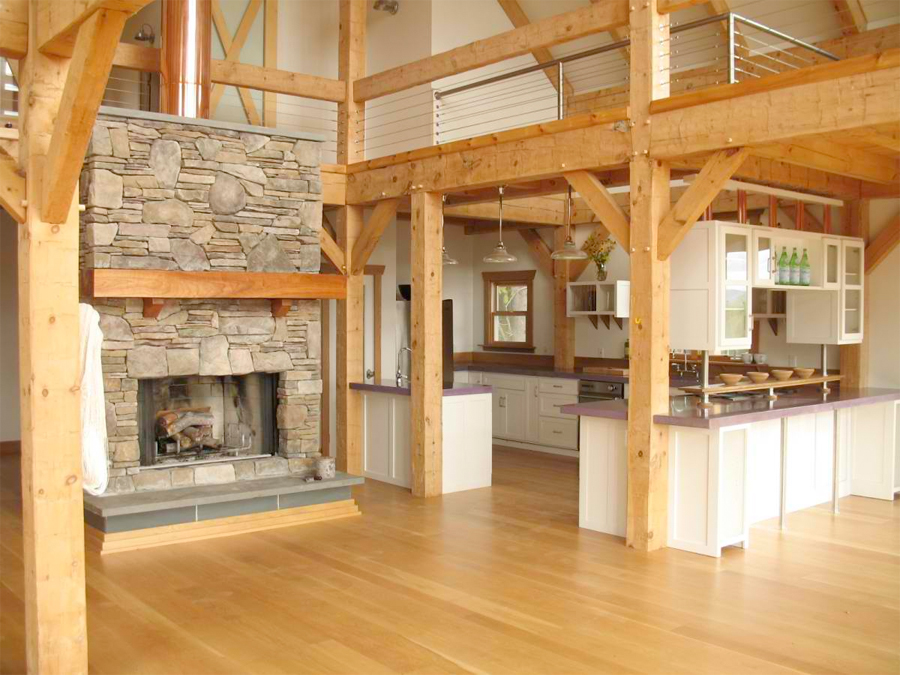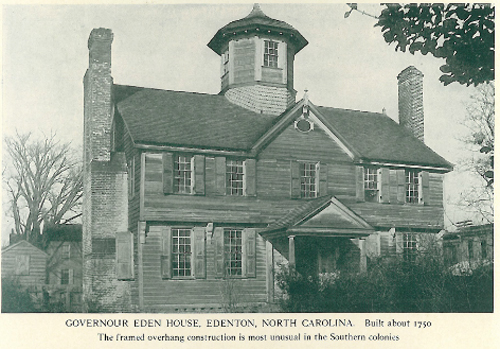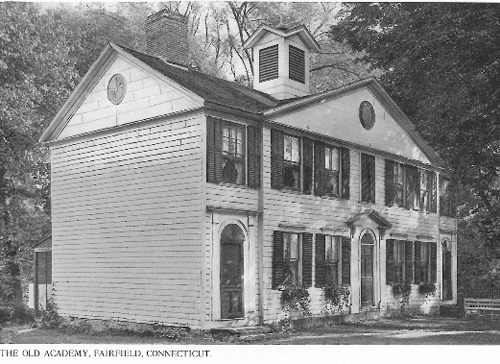Diagonally installed wood paneling can be a fresh, visually interesting, modern update on the warm, cozy wood-lined look. The lines create a sense of movement, making a room feel more dynamic than it would with horizontal or vertical paneling. In this case, it was installed in a gorgeous green cottage getaway on an island 20 miles off the coast of Maine.
Designed for a journalist and retired professor, who has owned the lot on this off-grid island for years, the cottage has lots of floor-to-ceiling windows to take advantage of the views of both the forest and the sea. Most of the construction work on the home was done without the aid of power tools. (See more photos at Dwell.)
Want to get this look in your home? Wood paneled walls have made a big comeback in recent years, so there are plenty of inspirational projects online that’ll give you ideas of your own. Check out a gallery of diagonal paneling at Houzz.com, which features everything from dark and dramatic focus walls in a living room to modern bathroom installations.

